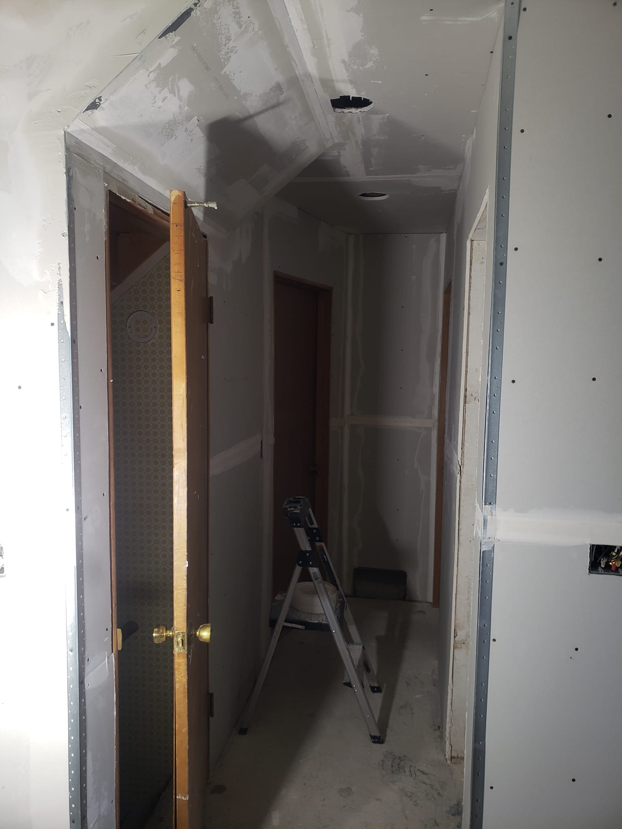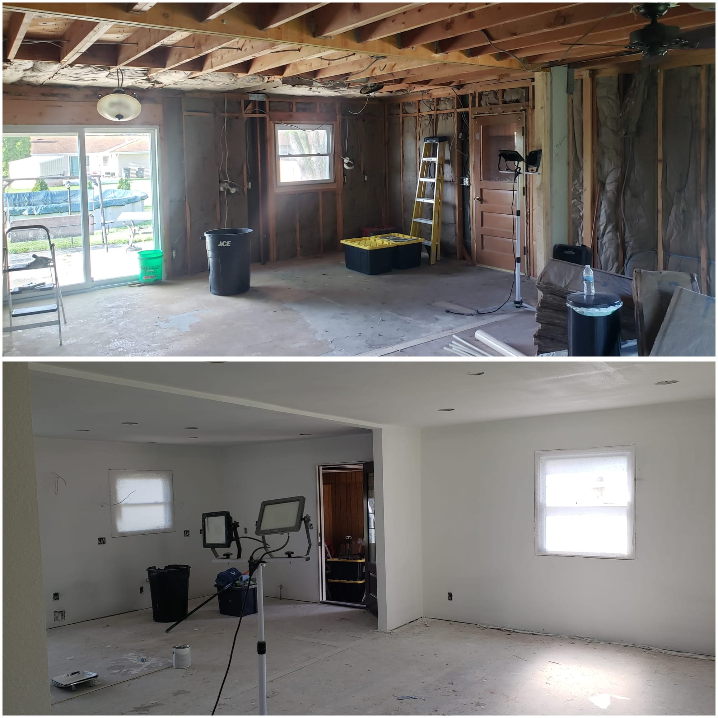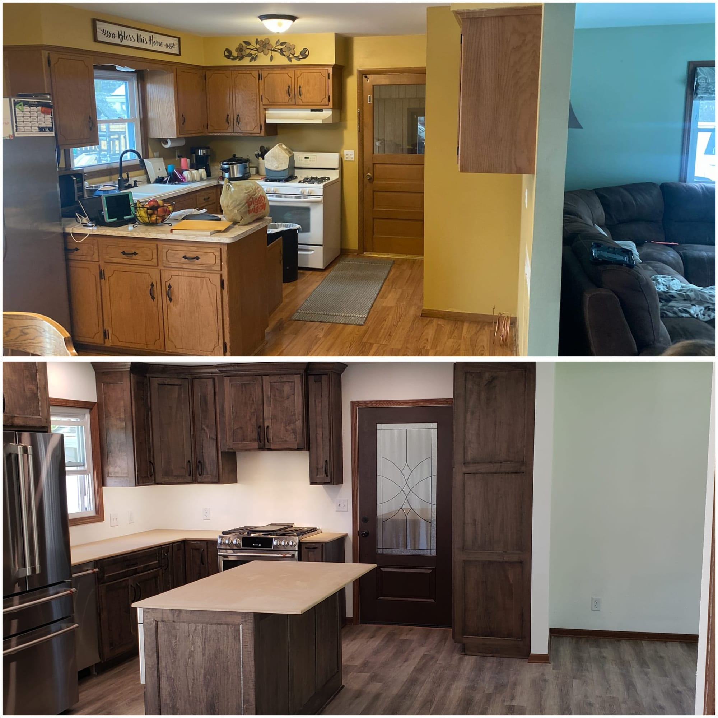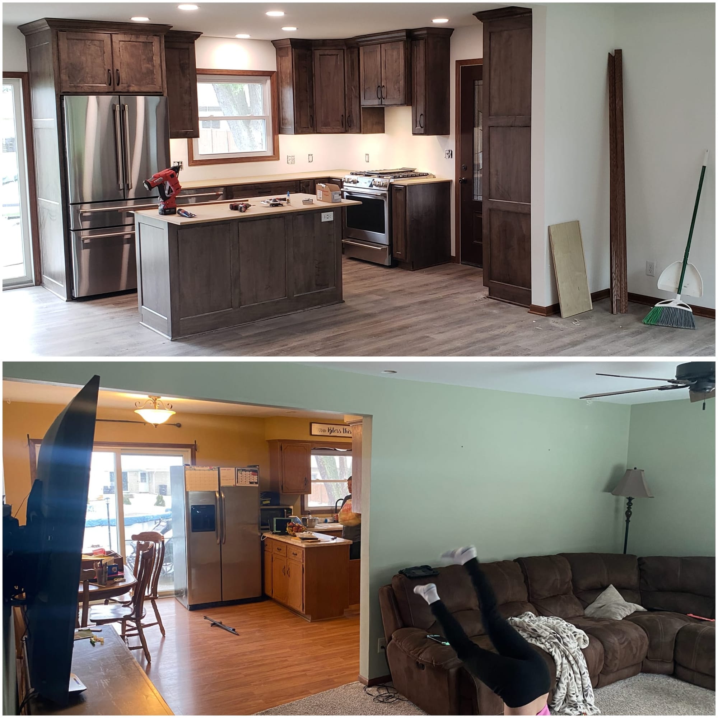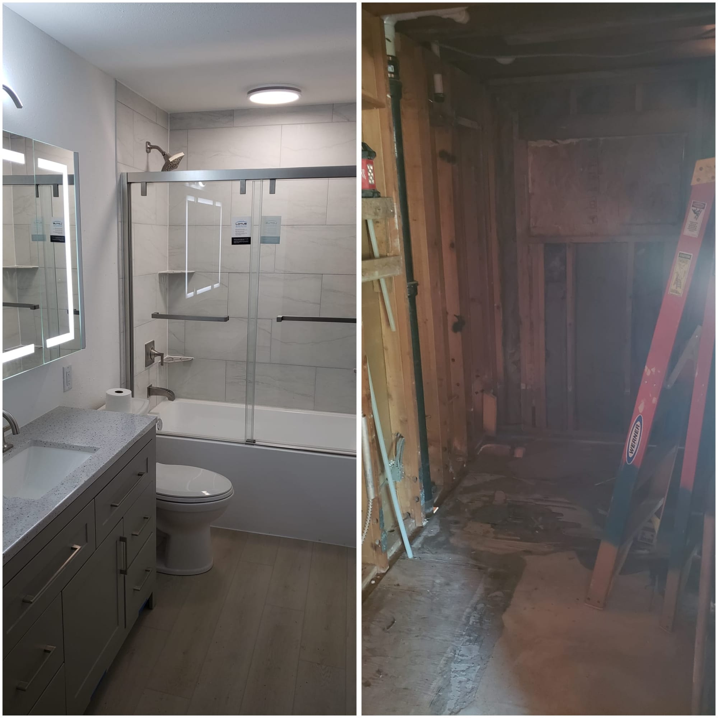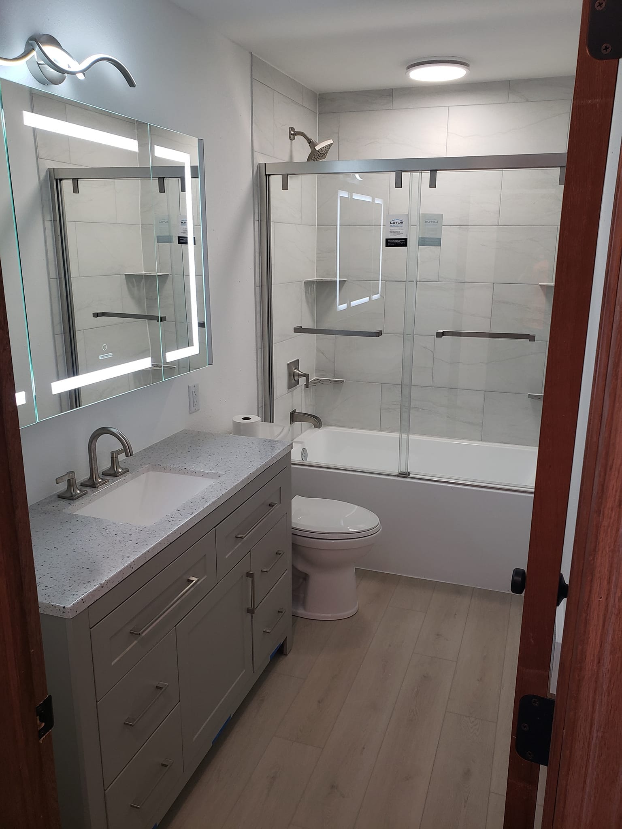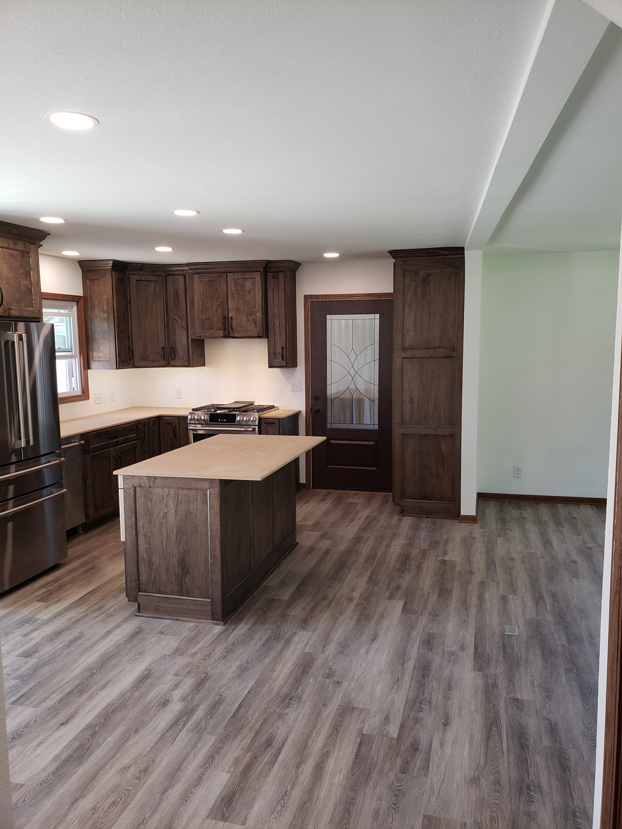Modern First-Floor Transformation in Record Time
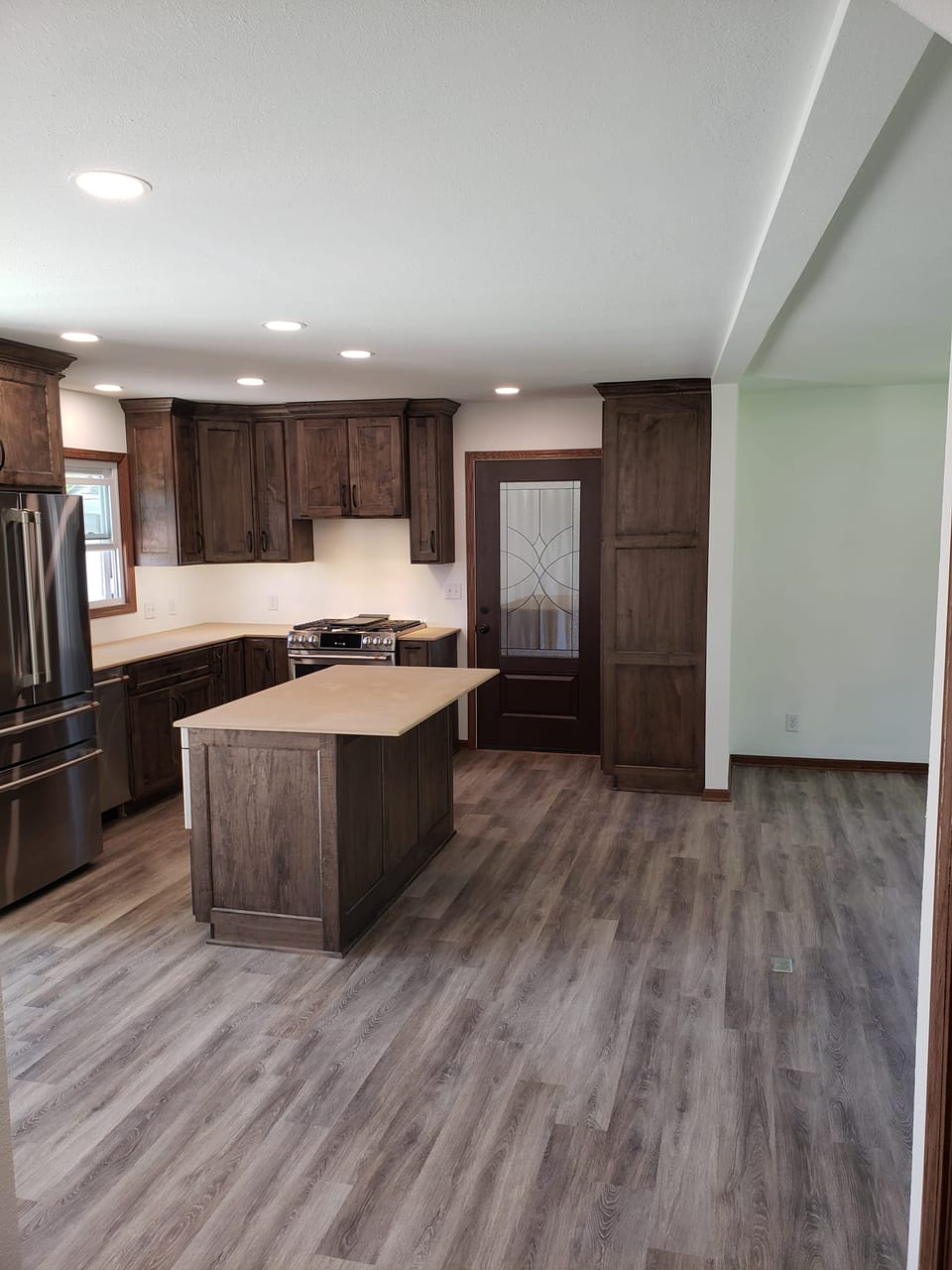
Part 1: The Process Begins
This first-floor remodel began with opening up the space using a flitch beam installation, which allowed for a brighter, more open floor plan. After gutting the space down to the studs, we completed all-new electrical and plumbing work to bring the home up to modern standards. With the arrival of the custom cabinets, the project was ready to take shape. Our team worked diligently to begin the transformation, aiming to deliver a fresh and modern look.
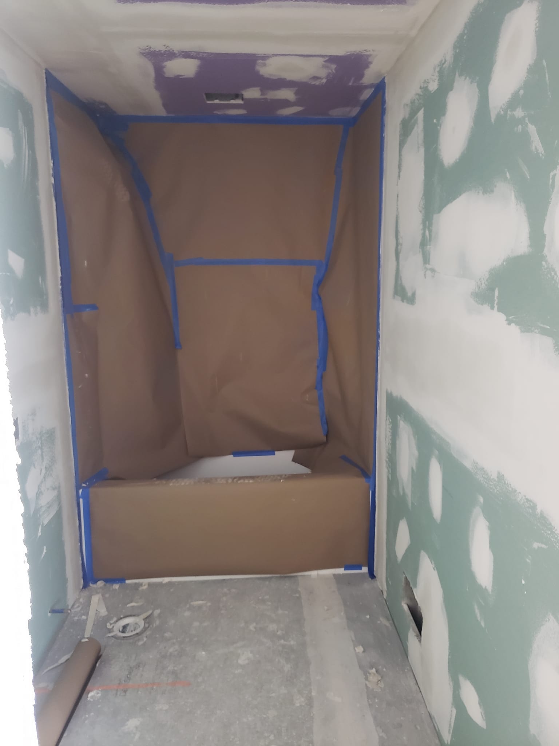
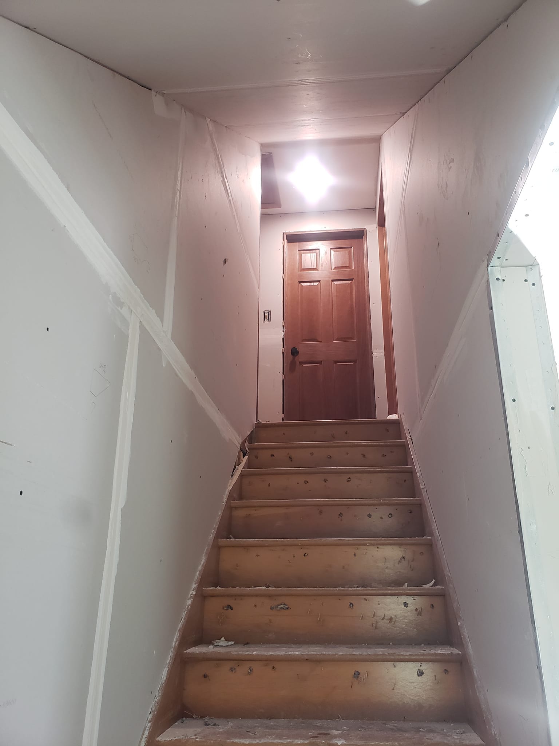
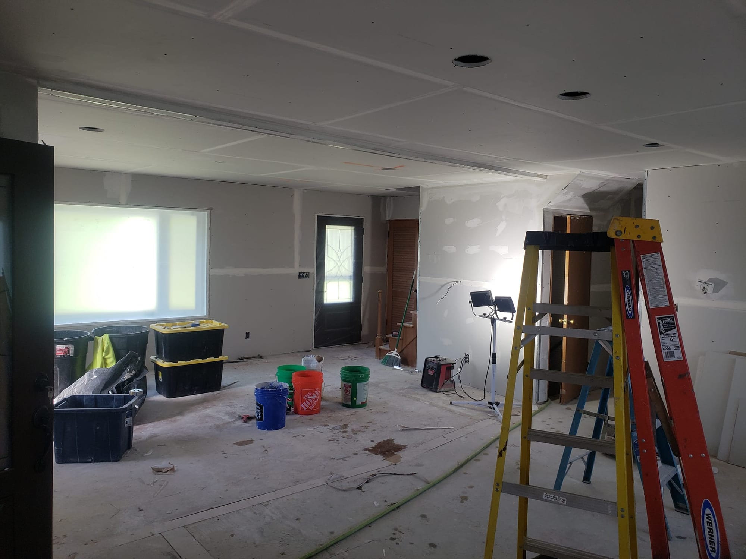
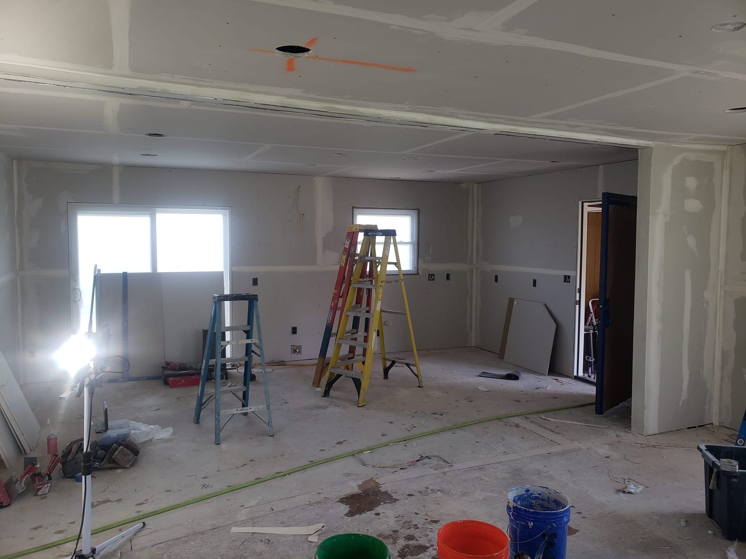
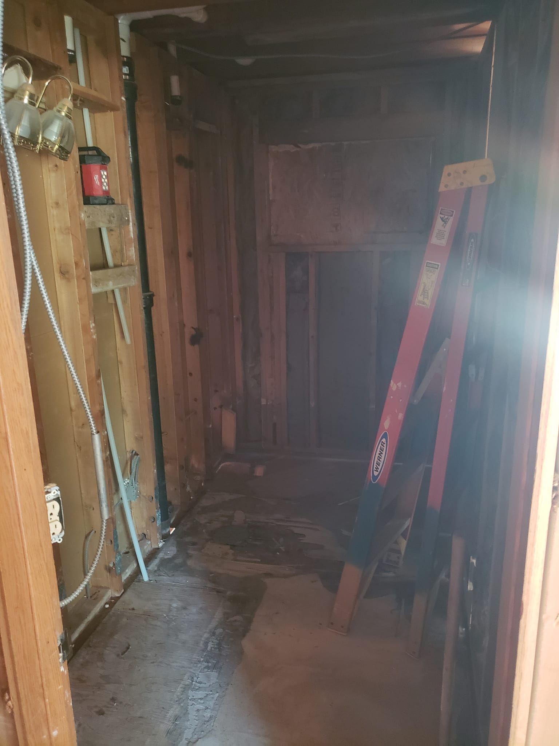
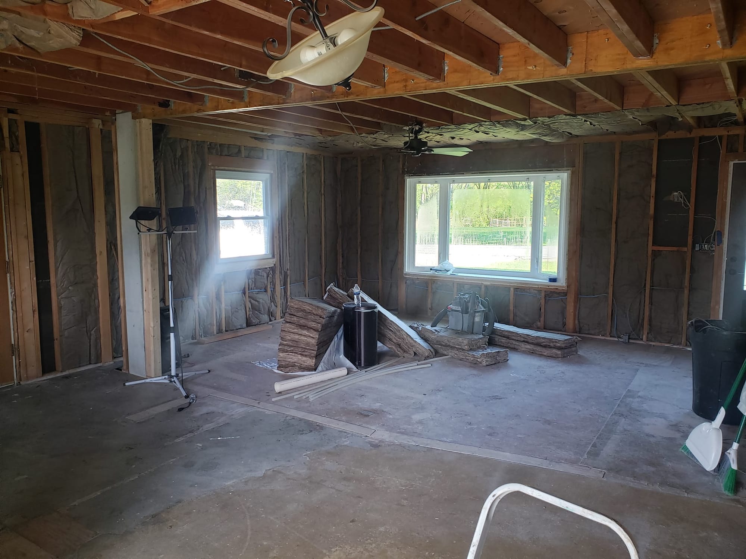
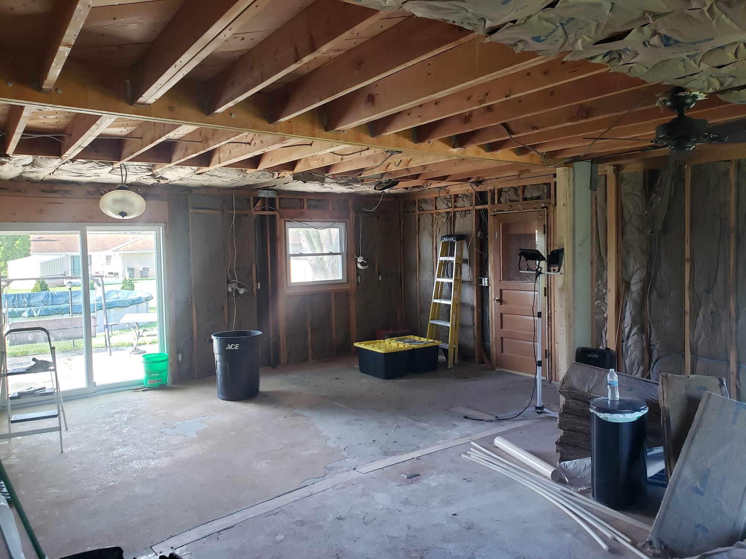
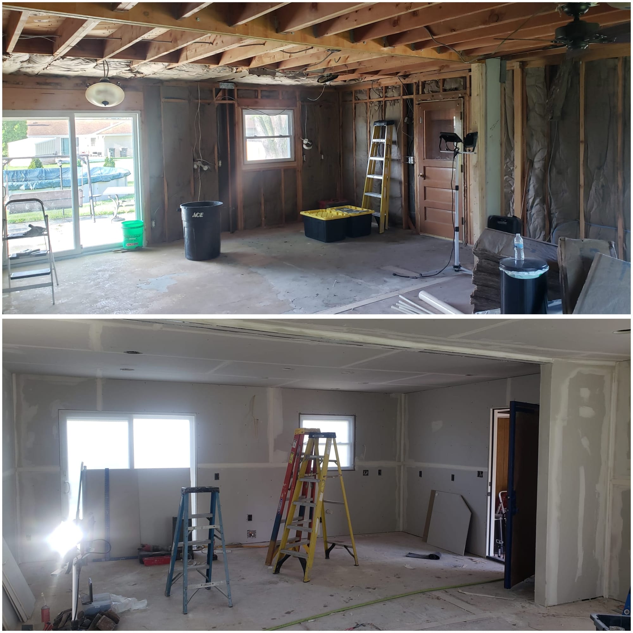
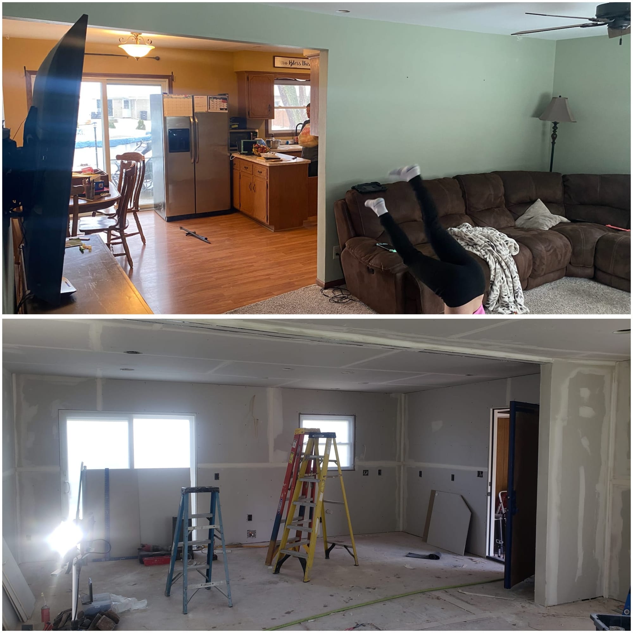
Part 2: The Finished Result
In just 18 days, our team transformed this home from bare studs into a fully modernized living space. Both the kitchen and bathroom were completely updated with state-of-the-art features and a contemporary design.
Highlights of the project include:
- New Electrical and Plumbing: Ensuring safety and functionality for years to come.
- Custom Cabinets: Installed to elevate the kitchen’s aesthetic and utility.
- Modern Conveniences: Thoughtfully integrated throughout the kitchen and bath.
- Open Concept Design: Maximizing space and light for a welcoming atmosphere.
While the countertops, bay window, and staircase to the second floor are still in progress, the home is now ready for the family to enjoy. This satisfying transformation blends modern functionality with timeless appeal, giving the homeowners a space they’ll love for years to come!
